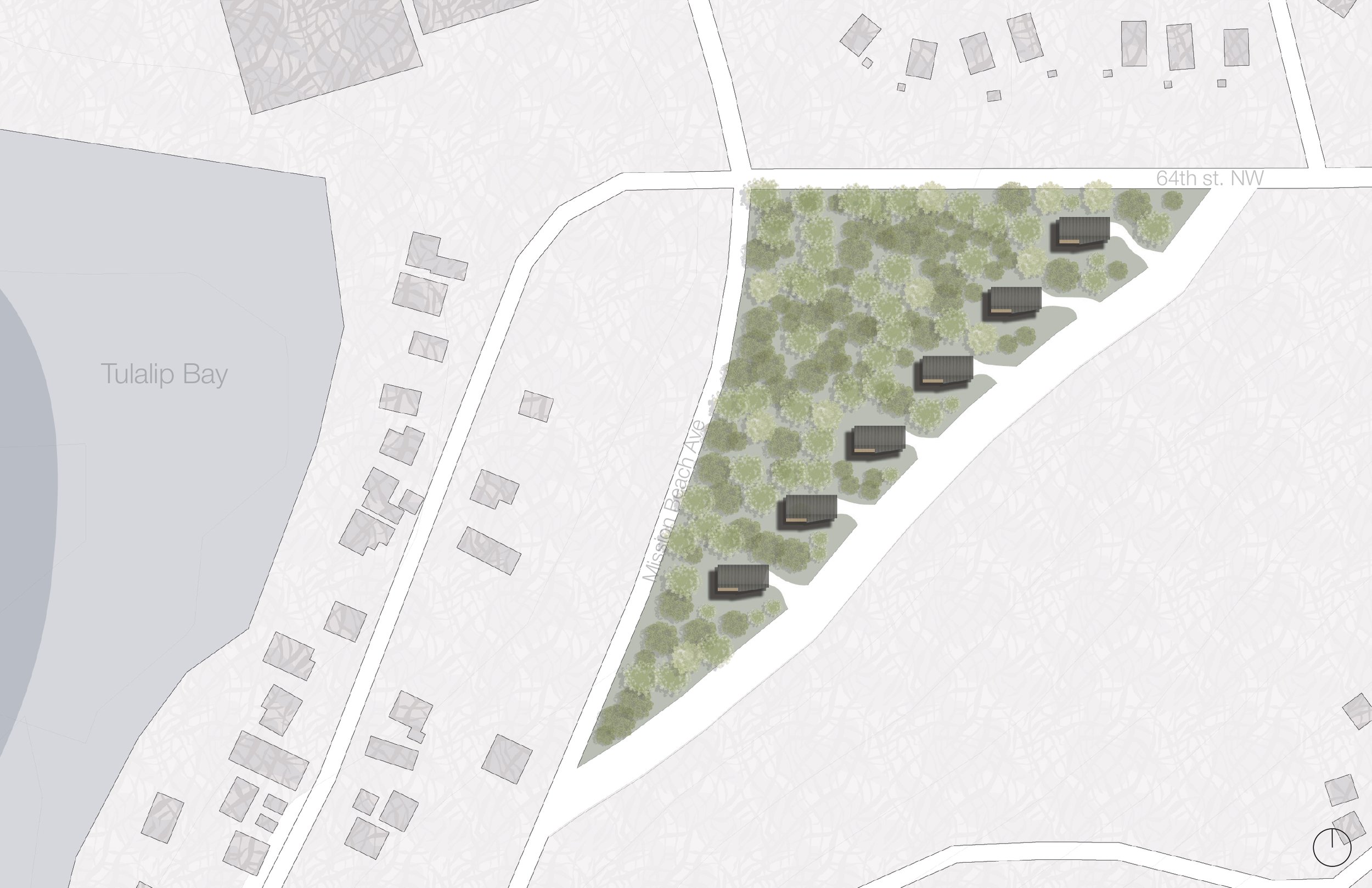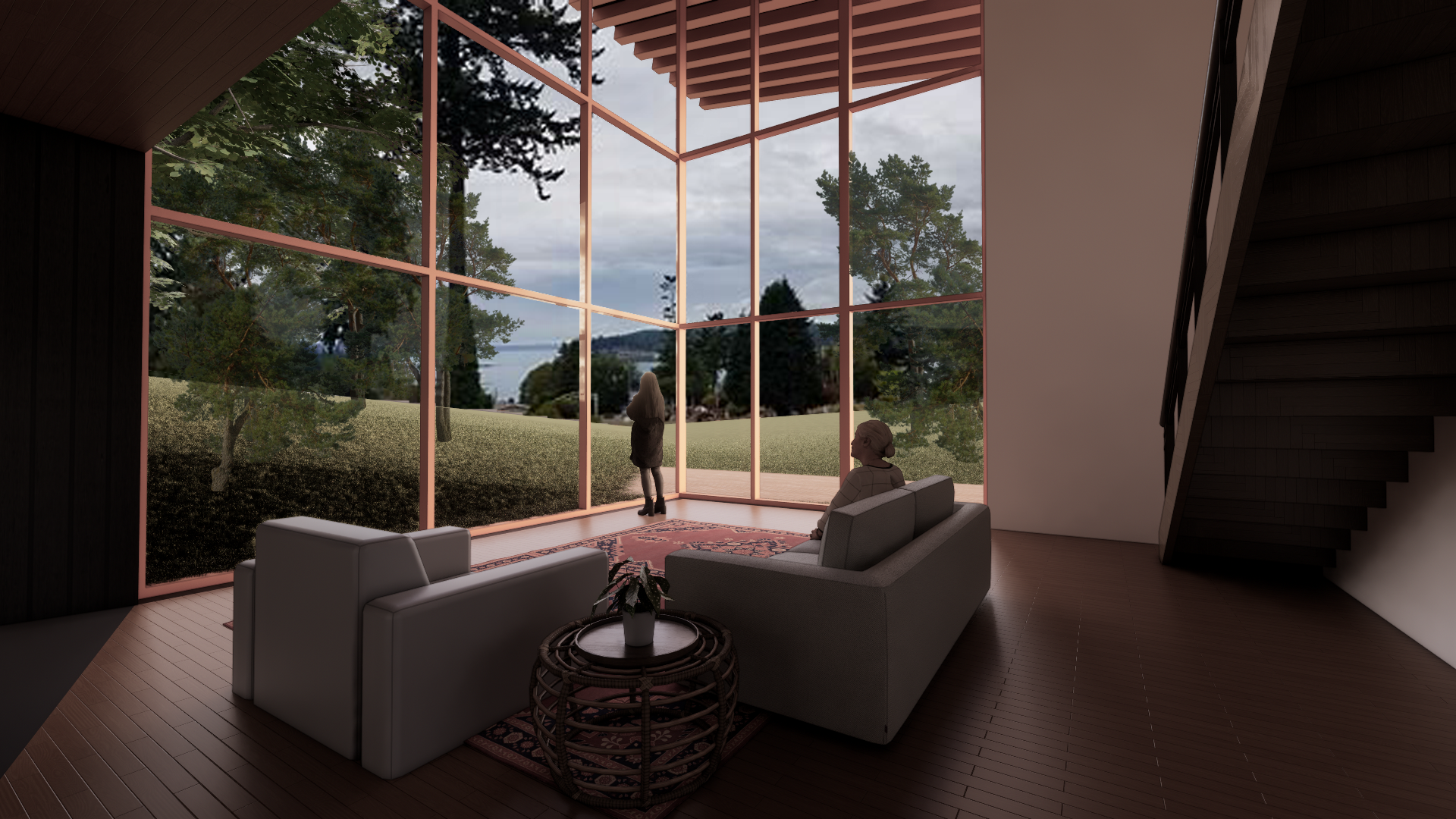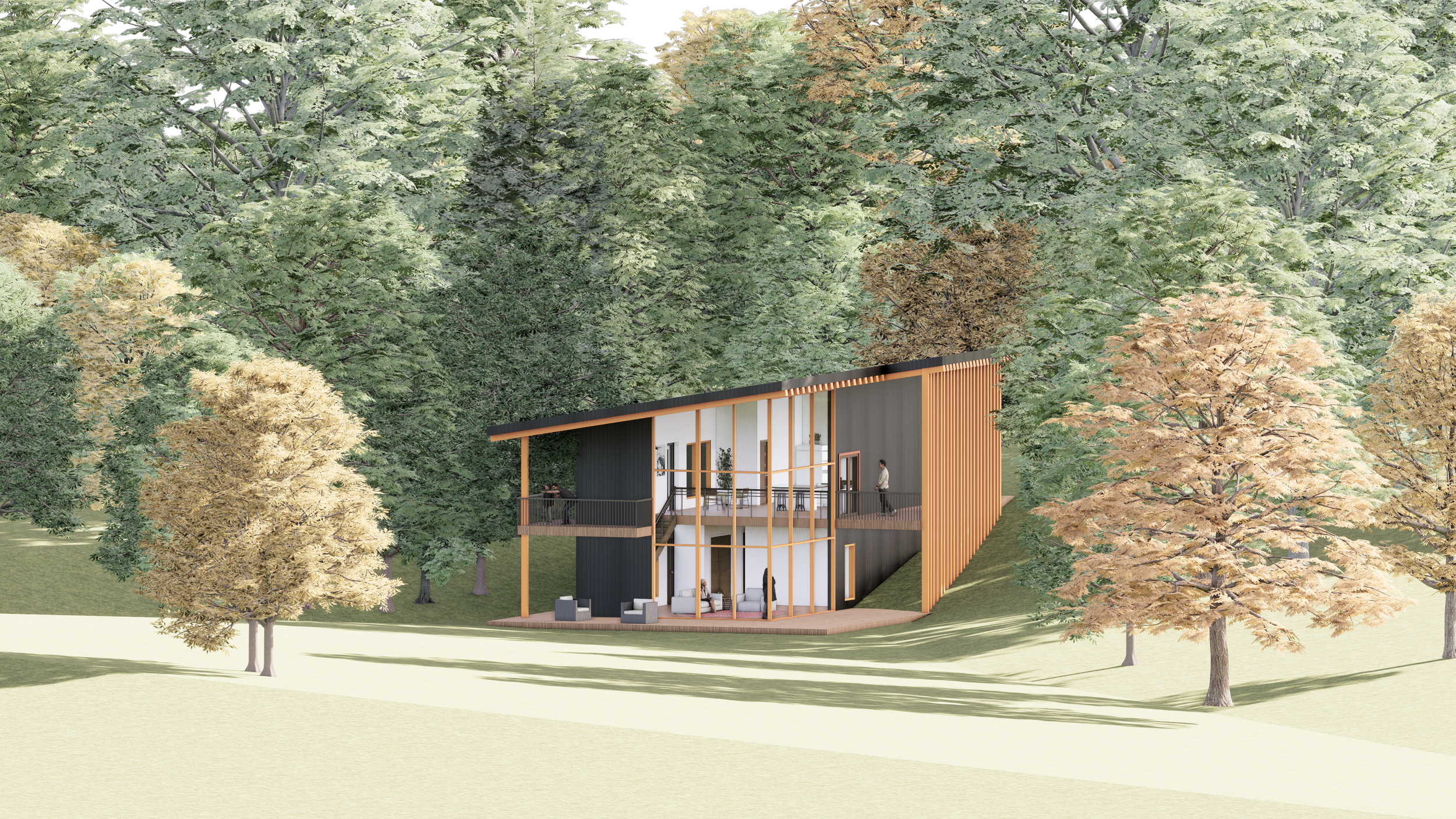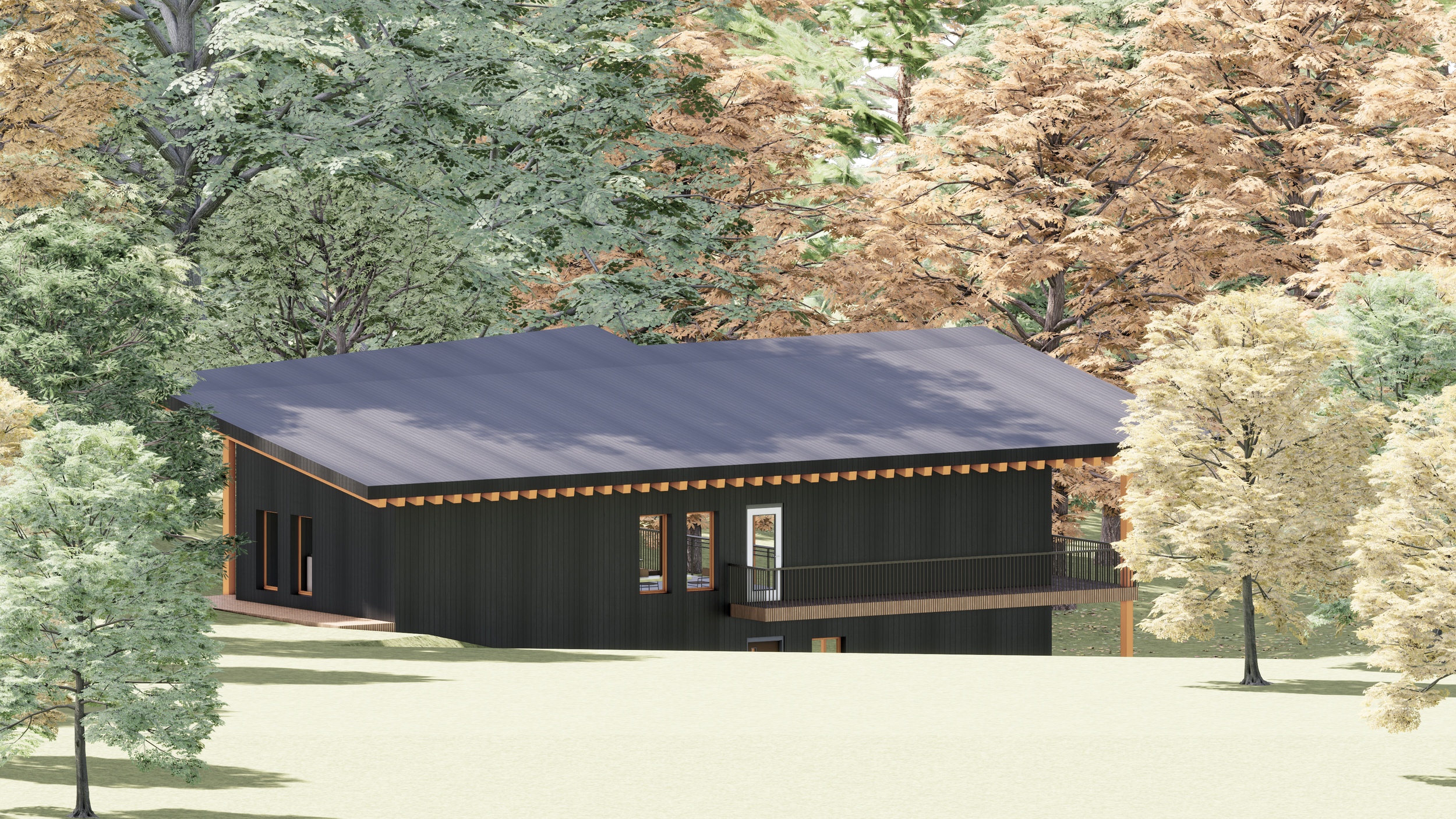
Tulalip Bay Townhomes
Site: Tulalipo Reservation, Washington
Design Team: Personal Project Karrie Blackford
This project is a personal reflection of my Salish heritage and childhood, designed to address the housing crisis on the Tulalip Reservation while honoring the cultural and spiritual values of the Tulalip people. Situated on Tulalip Bay, Washington, these homes draw inspiration from the timeless traditions of Salish architecture. The design reclaims and redefines what it means to create Native spaces, demonstrating that Indigenous architecture can stand alongside, and even exceed, Western architectural standards in beauty, functionality, and meaning.
The design features loft-style homes of approximately 1,600 square feet, combining functionality and comfort. These homes are not traditional tiny homes but rather right-sized solutions that balance affordability, sustainability, and cultural expression. The structures are crafted with exposed cedar beams, celebrating the significance of cedar in Salish culture, and a charred black wood exterior, symbolizing resilience and the harmonious interplay between the natural and built environment. Each home is strategically oriented to offer breathtaking views of Tulalip Bay, fostering a deep connection to the land and water that are central to the Salish way of life.
The Tulalip community deserves homes that are not only functional but beautiful, culturally resonant, and reflective of our shared dignity and pride. These homes are meant to symbolize that we, as Indigenous people, are worthy of spaces that celebrate our heritage while meeting the modern needs of our families.












Nolli Map

Site plan



Lower-Level Living room perspective

Bedroom View

Kitchen Perspective

Front Door feature- Salish Native design frosted into the glass, adding a personal and cultural touch that makes the home uniquely connected to its roots.

Porch View

Front Perspective

Back Perspective